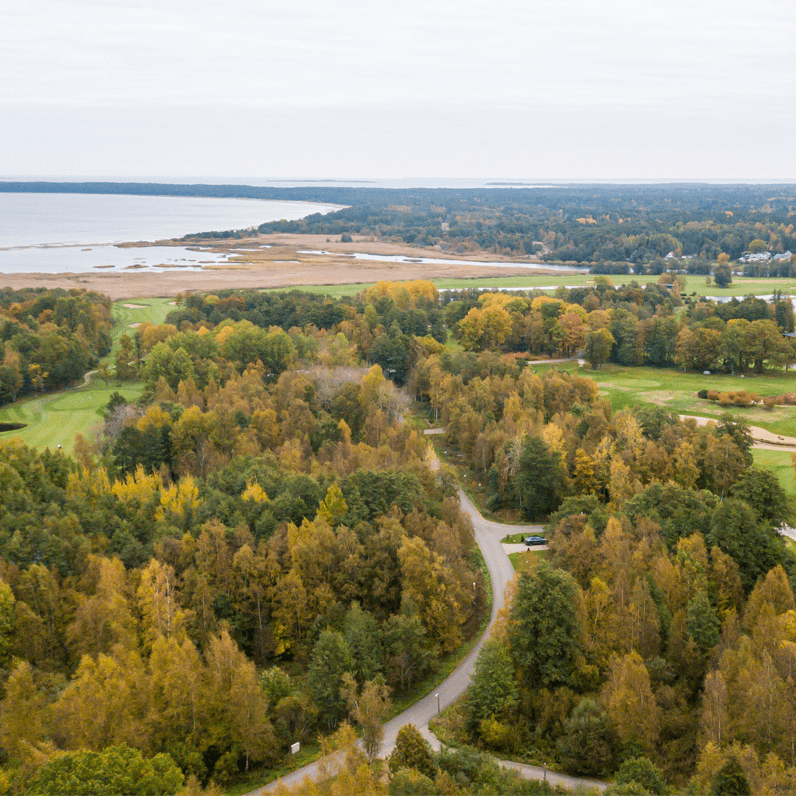Unikaalne elukeskkond Jõelähtme golfikülas
VAATA EDASI
Sinu olemuse, sinu enesetunde, sinu elu määratleb hoolikalt valitud elukeskkond. Sul on võimalus luua endale ja oma perele inspireeriv, looduslähedane elu unikaalses golfikülas. Ela hingestatud elu, iga päev.
Tutvustus
Igal Golfiküla tänaval on oma lugu, iseloom ja unikaalsus, kuid neid ühendab Eesti rannakülade traditsioon ja moodne kaasaegne puitarhitektuur. Me ei paku lihtsalt maju, vaid ainulaadset ja südamelähedast keskkonda, mida iseloomustab rahu, ilu, turvatunne ja inpiratsioon. See on koht, kus on hea olla.
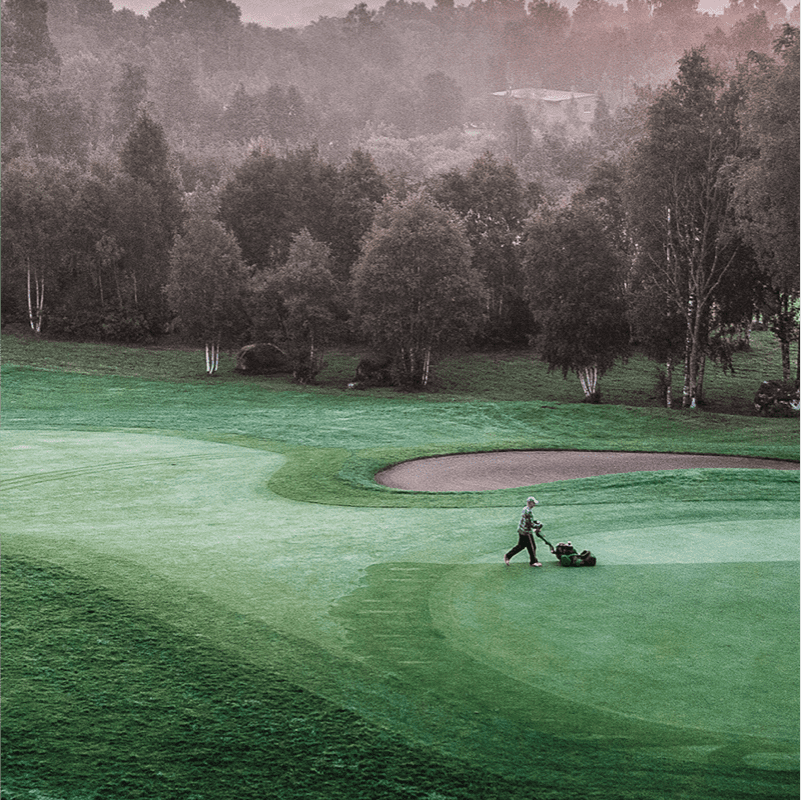
Ilu
Rahu
Turvatunne
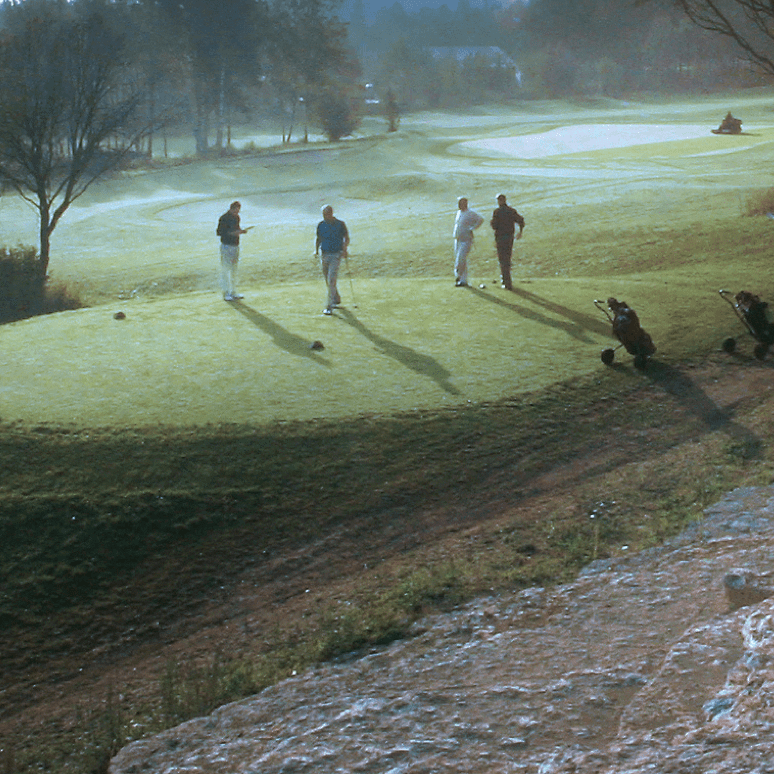

Tutvustus
Igal Golfiküla tänaval on oma lugu, iseloom ja unikaalsus, kuid neid ühendab Eesti rannakülade traditsioon ja moodne kaasaegne puitarhitektuur. Me ei paku lihtsalt maju, vaid ainulaadset ja südamelähedast keskkonda, mida iseloomustab rahu, ilu, turvatunne ja inpiratsioon. See on koht, kus on hea olla.

Ilu
Rahu
Turvatunne


Kesklinnast
30 min
Looming
Tipp-
arhitektidelt
Elamurajoon
128 ha
Omanäolist tänavat
5
Asukoht
Golfiküla asub maalilisel golfiväljakul Rebala looduskaitsealal, mille ajalugu, loodus, kultuur ja traditsioonid on midagi sellist, mida saad kogeda ainult siin päriselt kohal olles. Vahelduv maastik, meri ja mets, annavad tõelise looduslähedase tunde. Tunde, nagu oleksid jõudnud koju. Suurlinn jääb alles, see on vaid 30 minuti autosõidu kaugusel, sina saad aga valida endale südamerahu, teades, et oled siin looduse ja lähedaste poolt hoitud.
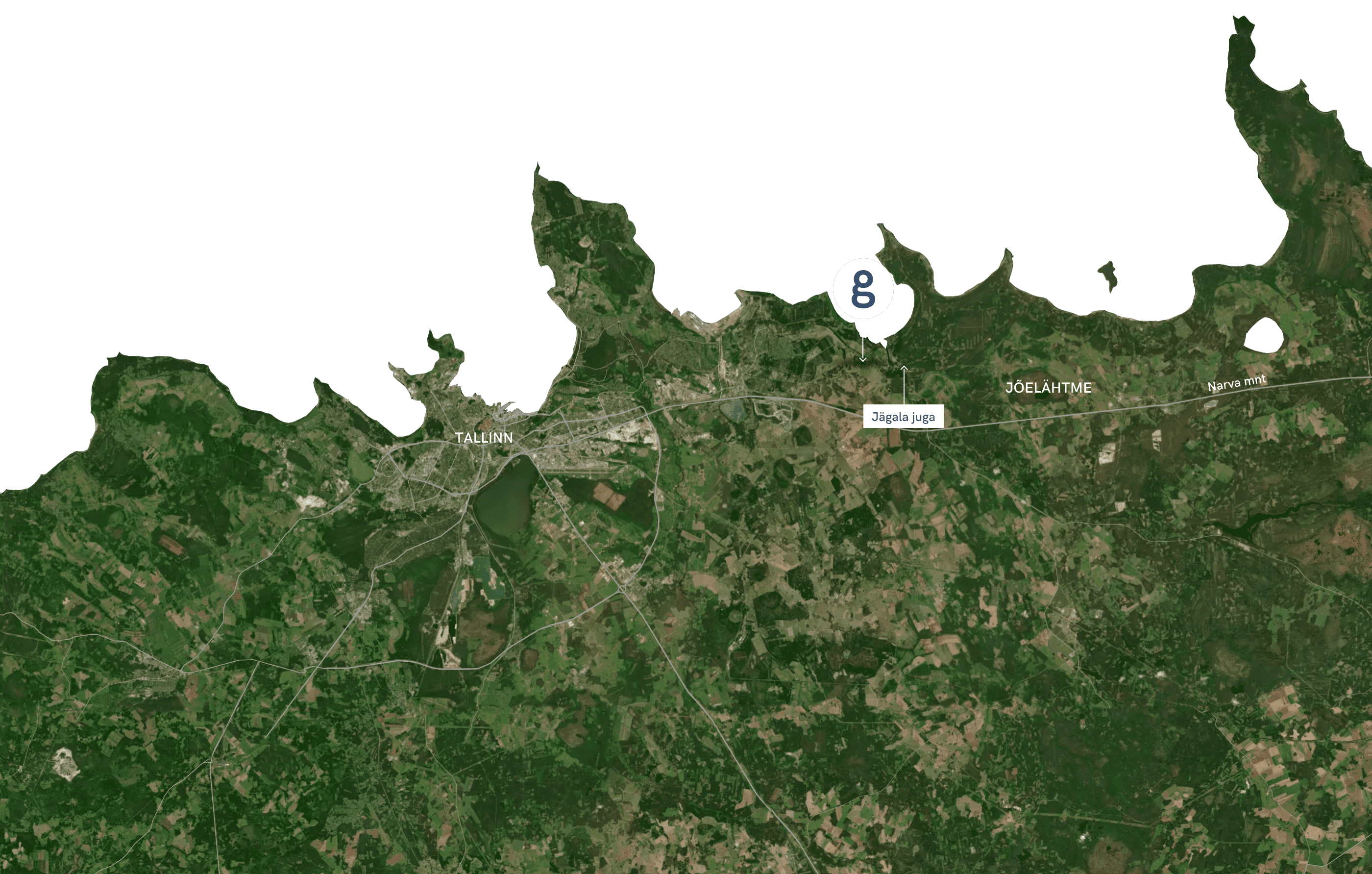
Golfiküla ei ole lihtsalt koht, kus elada, vaid see on elu koht. Siin ärkad inspireerituna uuest päevast, koged laste rõõmu, pere ja sõprade toetavat lähedust, rahustavat linnulaulu ja lõputut armastust.
Loe edasiGolfikülad
Külade iseloomust, arhitektidest ja arhitektuurist.
Aga alati on järgitud samu põhimõtteid ning Eesti
rannakülade traditsioone. Igal külal on oma lugu,
hingamine ja iseloom. Me ei paku teile lihtsalt maju,
me pakume teile ainulaadset elukeskkonda, kus on
turvaline, mugav ja mõnus olla.
Majamess 2025
Loe edasi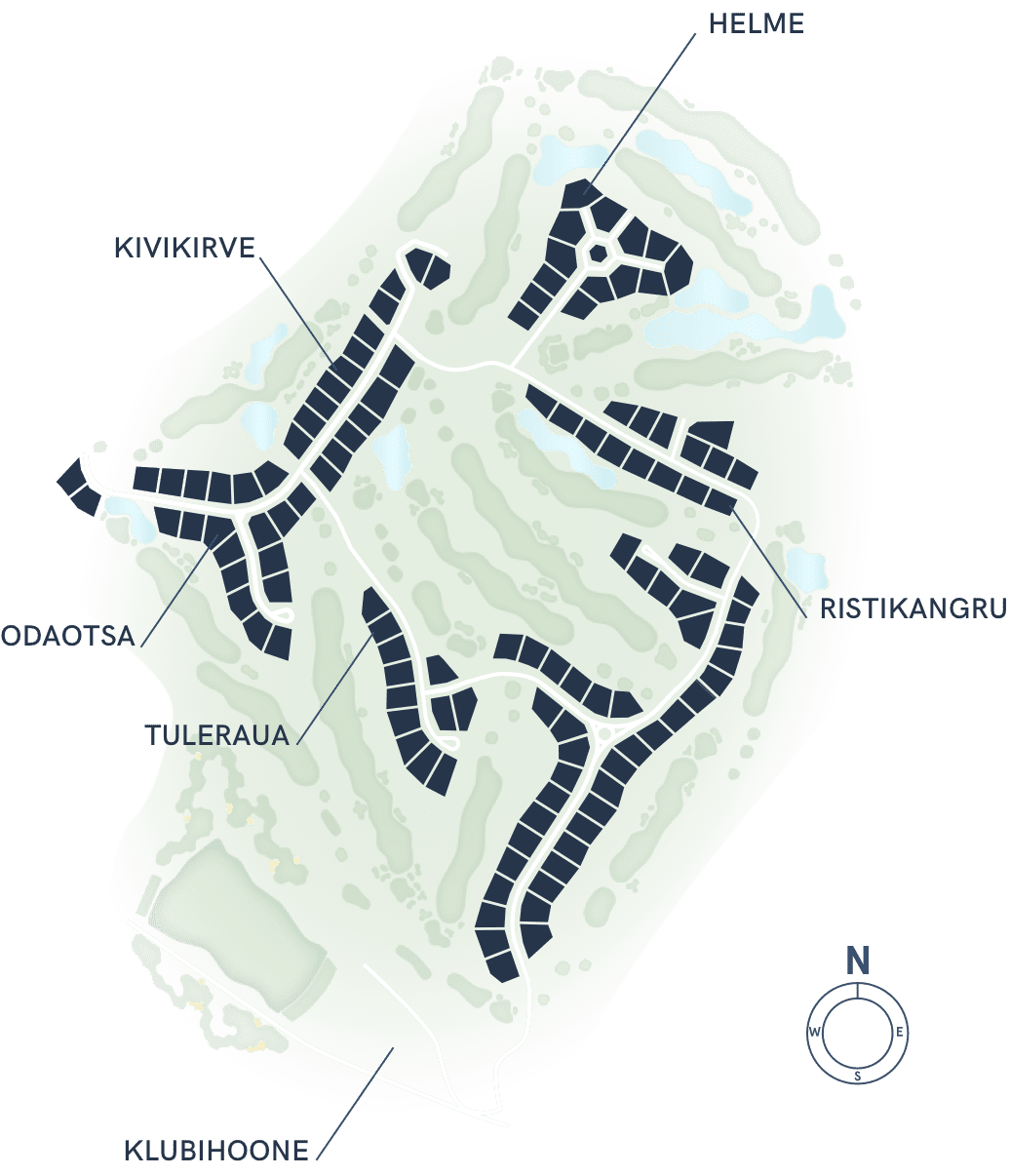
See, kes elab siin on päriselt rikas, võrreldamatult rikkam kui linnas elav miljonär
Ristikangru
Odaotsa
Tuleraua
Helme
Kivikirve
Ristikangru küla on kõige suurem golfiküla kogu arenduses. See kordumatu hingega küla oli siin juba 5000 aastat tagasi ja meil on au taastada see ajalooline paik. Sammaldunud kiviaiad ja üksikud iidsed rändrahnud annavad selge vihje, milline miljöö oli siin aastatuhandeid tagasi. Selle golfiküla kõige populaarsem maja on Andres Siimu poolt projekteeritud Rantso nimeline maja. Arvestades erinvate kruntide omapära, on selle maja lahenduse põhjal projekteeritud veel kümmekond maja. Ristikangru külas on ka Kapteni villa ja Külalisvilla, mis olid alguses mõeldud rendimajadena, aga tänaseks on kõik need majad leidnud endale omanikud. Uus lahendus Ristikangru tänaval on PIN Arhitektide poolt projekteeritud FUNK majad.
Arhitekt
Andres Siim, Aare Saks, PIN arhitektid.
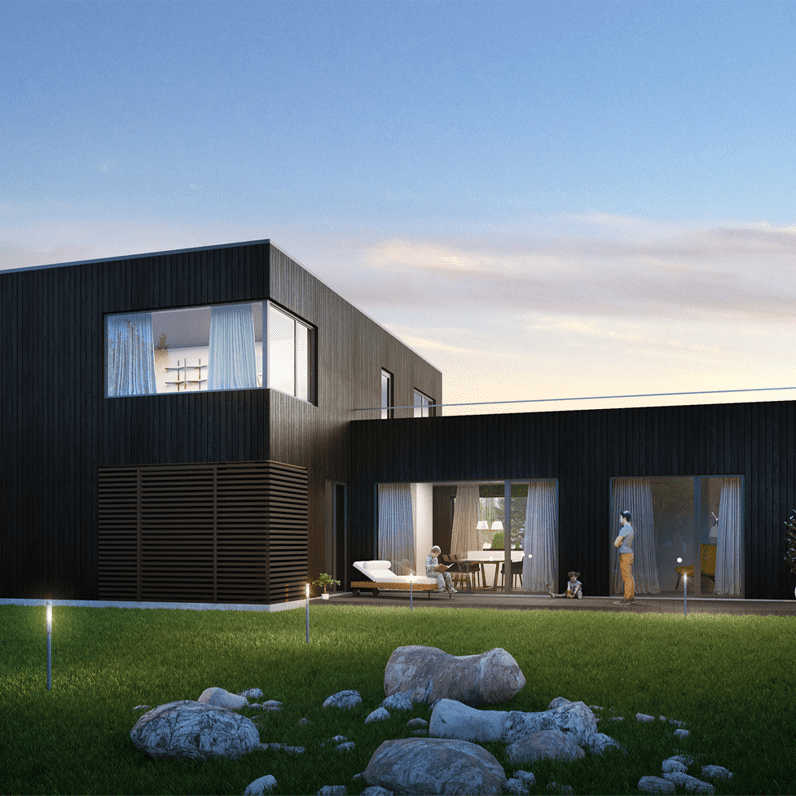
Odaotsa tänavale ehitatakse Eesti esimene Majamess. See tuleb kui „kodune lillepeenar”, kus erinevate arhitektide poolt projekteeritud majad panevad proovile kogu arenduse kontseptsiooni. Tänu suurepärasele kõrghaljastusele on see siiski võimalik. Loodame spetsialistide abiga luua omapärase küla ja säilitada seejuures hea maitse. Arendaja poolt kureerib Majamessi arhitektuurseid lahendusi arhitekt Emil Urbel.
2025 maikuus toimub Eesti esimene Majamess ja see toob Odaotsa ja Kivikirve tänavatele näidismajade arenduse, kus saab tutvuda Eesti majatootjate uusima toodanguga.
Rohkem infot leiab Majamessi ja Modern Village veebidest.
Arhitektid
Majamessi arhitektid
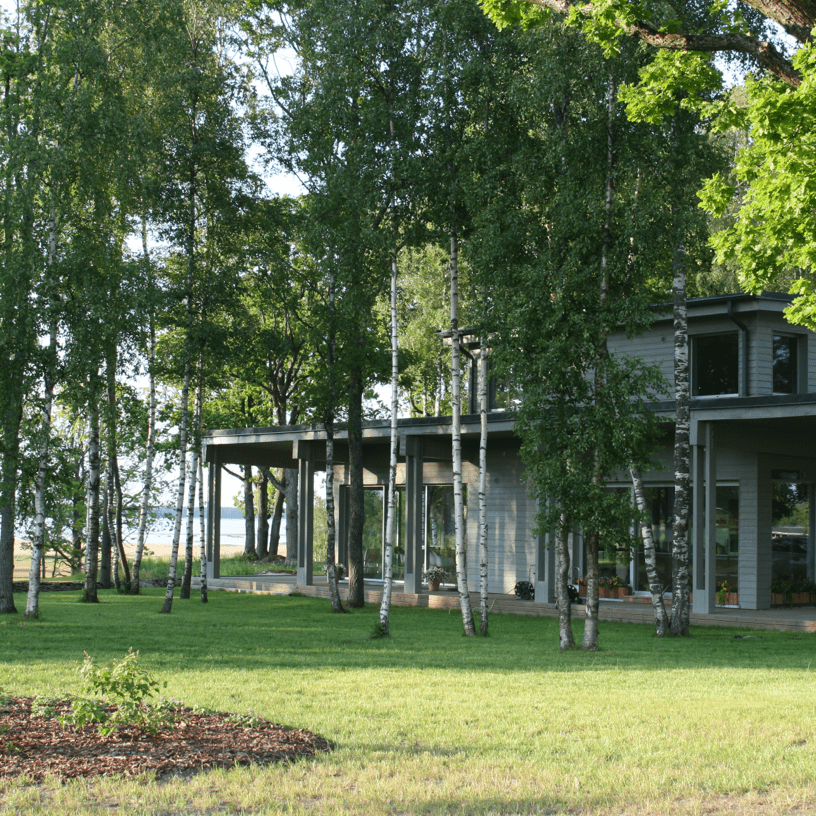
Majamess 2025
Loe edasiTuleraua tänav paikneb põlises segametsas, mis kohati on nii tihe, et raske on isegi golfiradasid näha. See on ideaalne kodukoht inimesele, kes hindab privaatsust ning kes unistab metsas elamisest. Ta oskab hinnata selle erilist aurat ning suudab ammutada sellest energiat. Kõik küla majad ehitatakse nii, et olemasolevat taimestikku ning keskkonda võimalikult vähe rikkuda. Arhitektuuribüroo „3+1″ on sinna planeerinud kaks majatüüpi – „Metsamaja” – ühekordne ja „Metsavilla” – kahekordne elamu, mis võtab juba ilmet ja varsti on valmis.
Arhitekt
Arhitektuuribüroo „3+1″
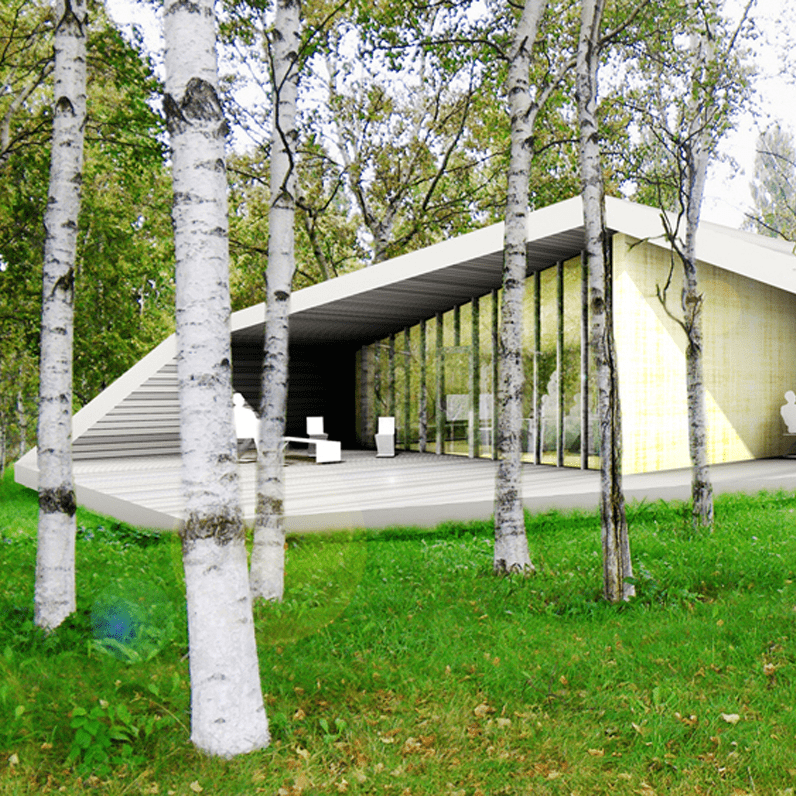
Helme küla asub merele kõige lähemal. Selle nimi tuleneb küla kujust, mis meenutab helmest või sõrmust. Kõik küla majad on paigutatud põhja-lõuna suunal, mis garanteerib parimad vaated merele ja päikeseloojangule. Helme küla arhitekt on Emil Urbel, kes on projekteerinud ainulaadsed eramud – „Paadikuur” ja „Kapteni torn”. Uued majad Helme külas on Golfimaja ja Ateljeemaja. Helme külas on lisaks üks eriline kooslus – sinu kodu ja mere vahel asetsevad kaks golfirada.
Arhitekt
Emil Urbel

Kivikirve tänava projekteerimisega alustas Andres Siim, aga täna jätkab tema tööd arhitekt Andres Põime. Tema poolt projekteeritud esimesed kaks maja on juba valminud ja neid võib tulla nautima. Kivikirve tänava läänepoolne ots liitub Majamessiga ja sinna tulevad uued ja huvitavad majad.
Arhitekt
Andres Põime, Majamessi arhitektid
